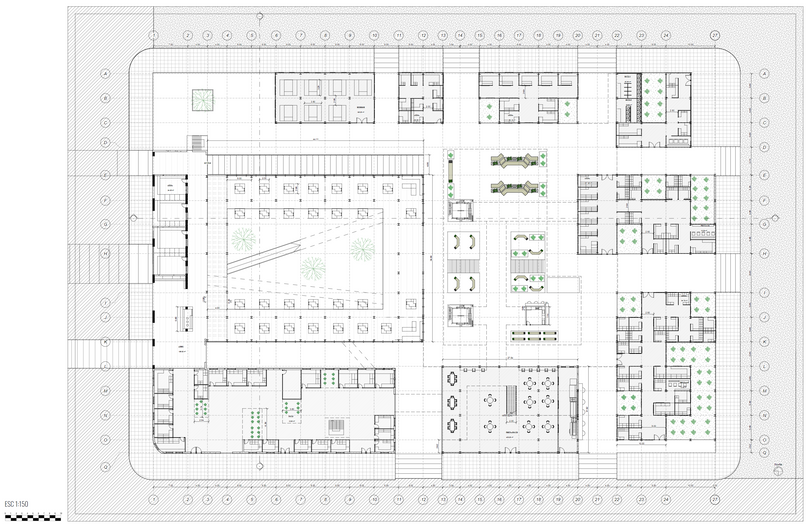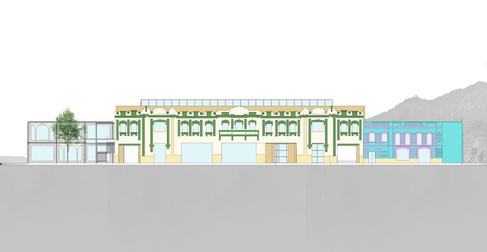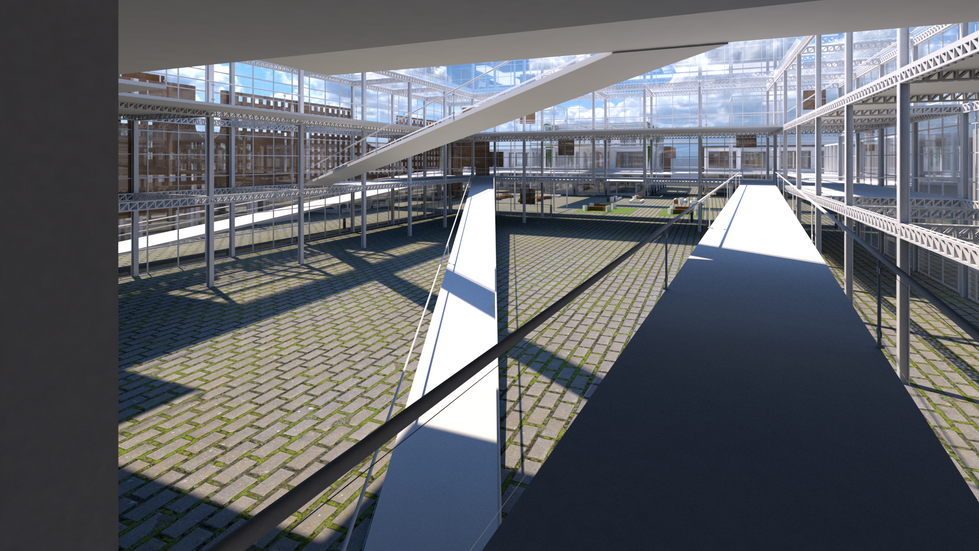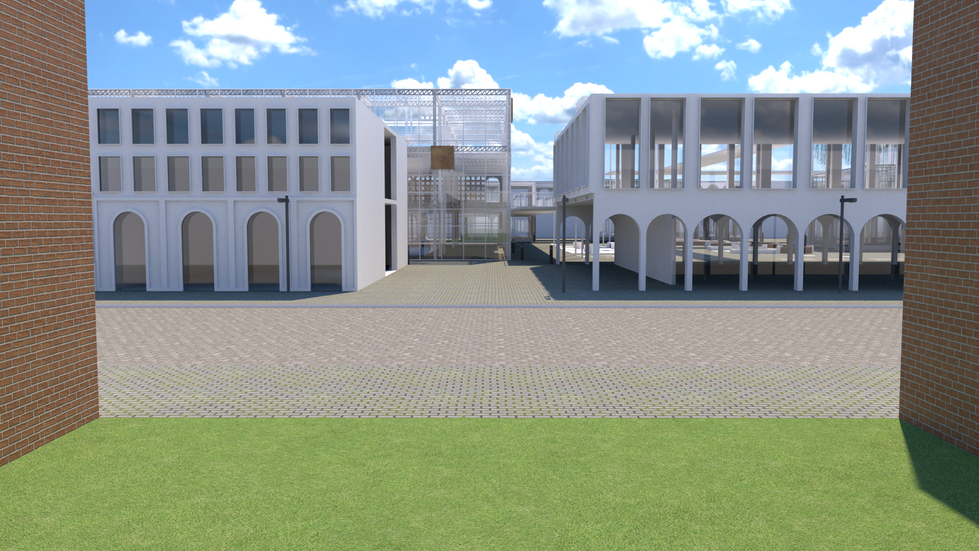A.C.E.C
Artisanal Chocolate Elaboration Center




A.C.E.C
Artisanal Chocolate Elaboration Center
The project originates from the study of a property located in front of Spain Square in the city of Bogotá. It belonged to the former Red Cross chocolate factory, which later became the Colombian Chocolate Company. Due to the company's expansion, decisions were made to
move to a space with a larger area for production, rendering the previous property obsolete over time. For this reason, a decision was made to modify and adapt it to what is now the Plaza España shopping center.
Location
Bogota, Colombia
Plaza España, Los Martires
Area
10.500 m2
Year
2022
WorkGroup
Diego Alejandro Herrera - Mauricio Andrés Gonzáles
Category
Heritage Renovation, Restoration, and Modification - Facilities
Instructors in charge
Natalie Mercedes Rodriguez Echeverry - Carlos Eduardo Nieto - Jorge Alberto Santander - Patricia Garcia Urueña - Gloria Mercedes Zuloaga - Beatriz Elena Velasquez


Diagnosis at the Mesoscale
The historical study of the property is conducted, seeking official photographic records as well as those from the communities that were part of the chocolate factory. It is understood that this property housed the production and distribution of chocolate.
Based on this, a contextual study begins, revealing that in the vicinity of the studied property, several classified heritage buildings are found. These include La Sabana Train Station, El Gallo Pasta Factory, and San José Hospital.
Therefore, a proposal is made for urban reorganization at a mesoscale that would encompass the previously classified properties. Considering an urban analysis, various diagnoses reveal factors to be considered when proposing a new program at the mesoscale for the area, such as:
-
Poor air quality
-
Limited mobility connections with the properties
-
Homeless individuals contributing to a perception of insecurity
-
Insufficient presence of green spaces.

Imaginary at the Mesoscale
This urban proposal addresses the mitigation of the identified problems. Considering one of the most crucial factors was to improve air quality and consequently the quality of life, a solution was devised by identifying that Plaza España coincided with the axes of the decumanus of Plaza de Bolívar, and La Sabana Train Station connected with the axes of the cardo of Plaza España. Taking this into account, it was decided to design environmental corridors that would be pedestrianized to generate activity and establish a connection circuit with Plaza de Bolívar and La Sabana Train Station, which is planned to be rehabilitated and put into operation.


The urban proposal takes into account the district projects that are planned and already designed for the locality of Los Mártires. Therefore, the aim is to integrate projects such as the District Bronx, the new Partial Plan, and the Block Centers project of the PEMP (Plan Especial de Manejo y Protección).
Assessment
A heritage assessment is carried out on the property, examining its facade, formal and spatial composition, technology, and history.


Identifying thus, within the historical value, the presence of a republican style in both the studied property and in conjunction with the surrounding premises, resulting in an overall high assessment of the facades.

Levels of Intervention and Intervention Criteria
Throughout the project, specific levels of intervention are designated, which will establish the 'limits' of the project design and determine what is to be preserved from the property based on its assessment.


Building on this and recalling the history of the property, which was a chocolate factory, the decision is made to integrate the community into the project by creating a space for the artisanal production of chocolate. Additionally, a gathering space for the area is proposed, aiming to generate a core of stay and interaction within the project.
And here is where the A.C.E.C. is born...

DESIGN PROCESS
A set of strategies is proposed, outlining the intentions that are intended to be generated in the project.

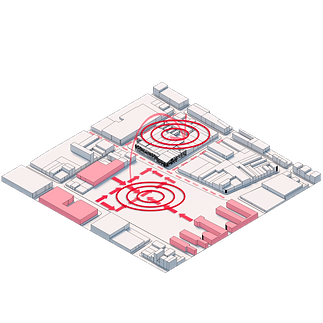
TO INTEGRATE
TO CONECT


SUSTAINABILITY STRATEGIES
TO BREATHE


TO PERMEATE
TO GENERATE PERMANENCE
The design process begins...








THE WORK AREA IS IDENTIFIED
The decision is made to work on the entire city block...
REMOVE CEILINGS
The choice is made to remove the various types of roofs present on the city block...
SETTING UP THE PROJECT
The project area is zoned, including the commercial sector of the city block
RECOVERY THE FACTORY LANGUAGE
Two corridors that were originally part of the factory, accompanied by an interior courtyard, are reintroduced. Additionally, two additional corridors are created, establishing connections with the existing ones and the block centers in the vicinity.
ESTABLISHING A FOCAL POINT FOR GATHERING
TO PERMEATE THE CITY BLOCK
Additional smaller corridors are created to facilitate entry and exit from various points within the project.
TO ACTIVATE THE PROPERTIES
The commercial blocks are extruded to provide a distinctive visual identity to the project.
RECOVERING HISTORICAL FOOTPRINT
The inner courtyards of the republican-style residences are reinterpreted
FLOOR PLANS
FACADES
LONGITUDINAL SECTION

TRANSVERSAL SECTION

RENDERS AND PHYSICAL MODEL
Go Back Up



