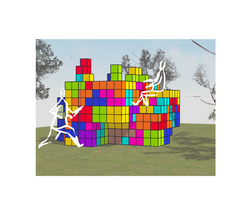LABERINTO

Laberinto:
Sensory Chamber
Multiple paths without a clear exit... the concept of the project arises from a critique of appearances, where the intention is to highlight that such appearances deceive as much as the interior and exterior. This is why the aim is to play with this notion, designing a chamber where
evoke different senses, sensations, and perceptions using various resources, aiming to create a duality between the exterior and the interior that results in wonder.
Location
Pine and eucalyptus forest of Neusa
Year
2021
Area
4m2
WorkGroup
Diego Alejandro Herrera - Juliana Rodriguez - Laura Romero
Category
Chamber
Instructors in charge
Alfonso Solano de Francisco - Mercedes Miglianelli - Juan Carlos Gonzalez Palacio - Alberto Vargas Alvarez
.png)
Throughout the project, a clear intention was sought both in the interior and exterior, where fun, entertainment, adventure, joy, and energy were part of the exterior play. The goal was to recreate childhood memories through the game, bringing Tetris pieces into the project that gradually formed the structure of the sensory chamber.
To convey these intentions, a resource was allocated for each sense:
Sight: The aim is to create a sensation through light, colors, and reflections, intending to perceive a cheerful and open space. This is achieved through colored glass and mirrors.
Touch: The goal is to evoke a sensation of warm temperature along with a smooth and soft texture, aiming for a perception of lightness, comfort, and hardness. This is accomplished through the use of glass.
Hearing: The intended sensation involves playing with sounds, combined with a perception of a pleasant place, created by the surrounding nature and fauna.
Smell and Taste: An aromatic and sweet sensation is generated, creating a positive perception for the place, achieved through the use of eucalyptus trees as a resource

Within the project, the intention was to create a sense of discomfort, disgust, fear, claustrophobia, and despair. The goal was for the interior of the project to evoke a space dedicated to conveying negative memories and reliving them.
.png)
Structure:
The structure of the project originates from a 2m x 2m x 2m cube, which is decided to be divided into 8 columns and 8 rows of 25 cm each, creating cube pieces of 25cm x 25cm. Playing with the intention of recreating childhood memories, these pieces form 4 Tetris shapes, ultimately shaping the structure and form of the sensory chamber.





Exterior Path
Optical illusion.
Interior Path
The postures, along with the materials, are key to the experience.

Experiential Video
FLOOR PLANS
FACADES
SECTIONS
Volver Arriba





















